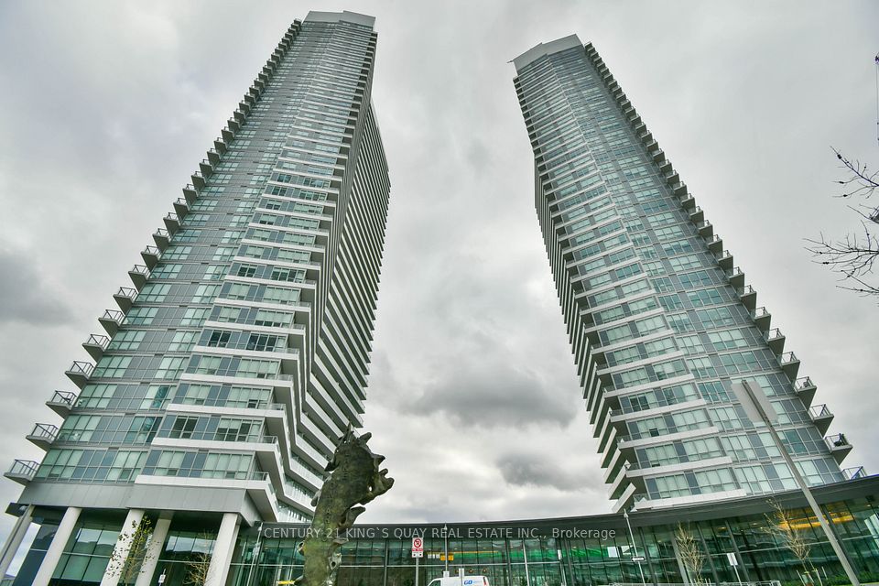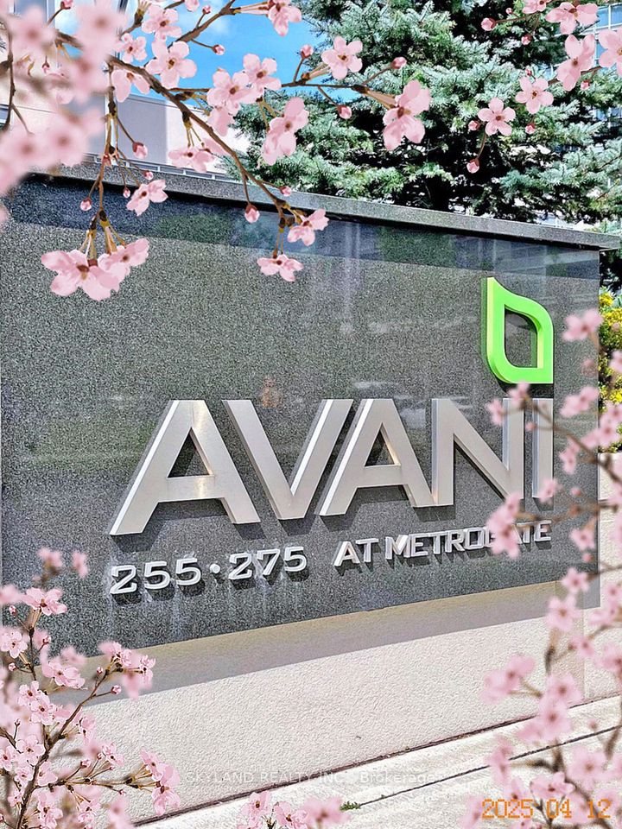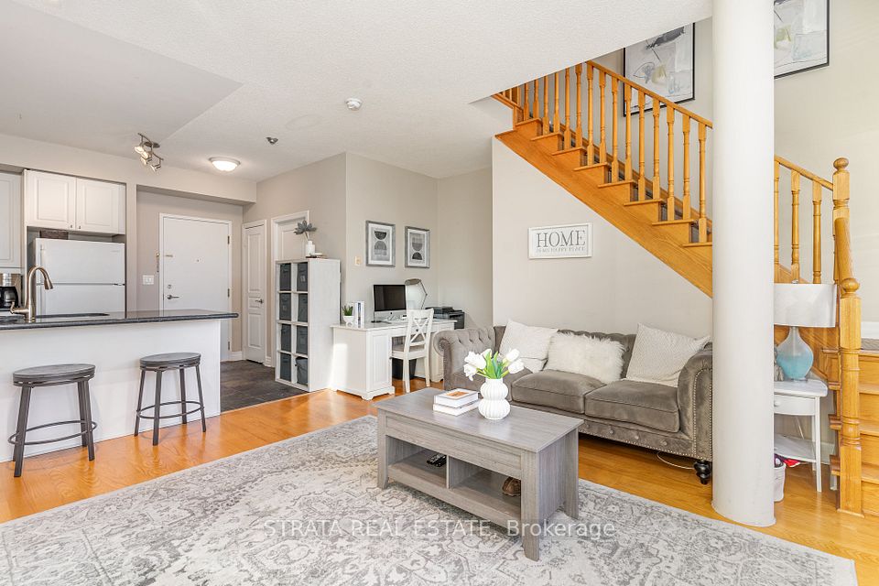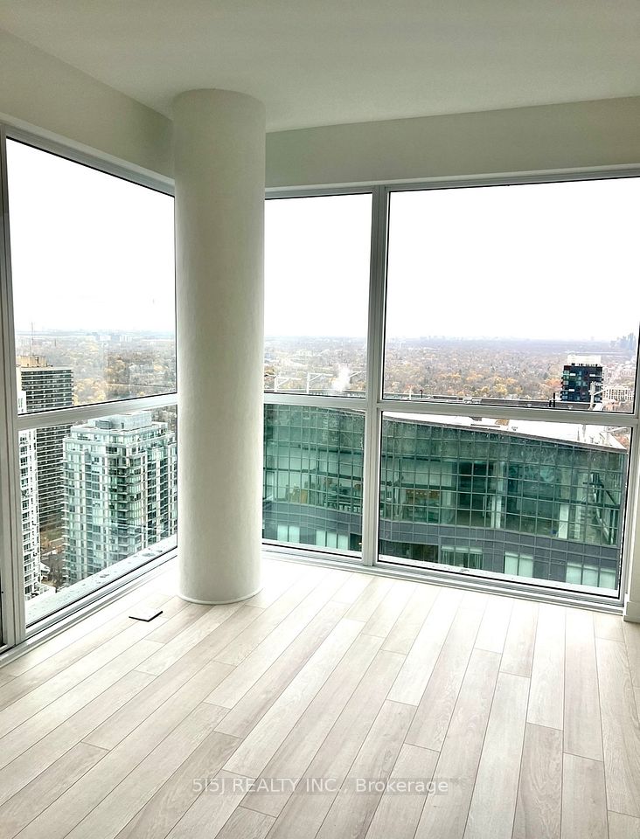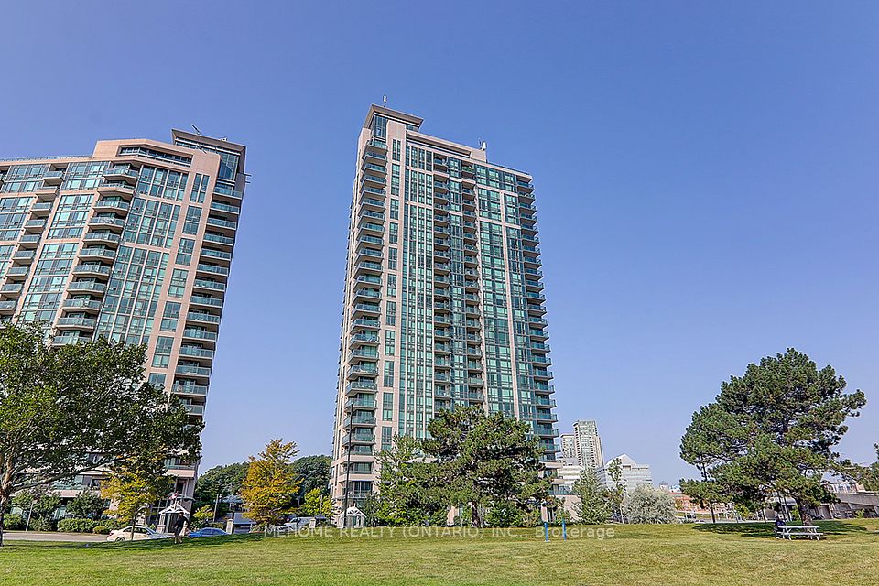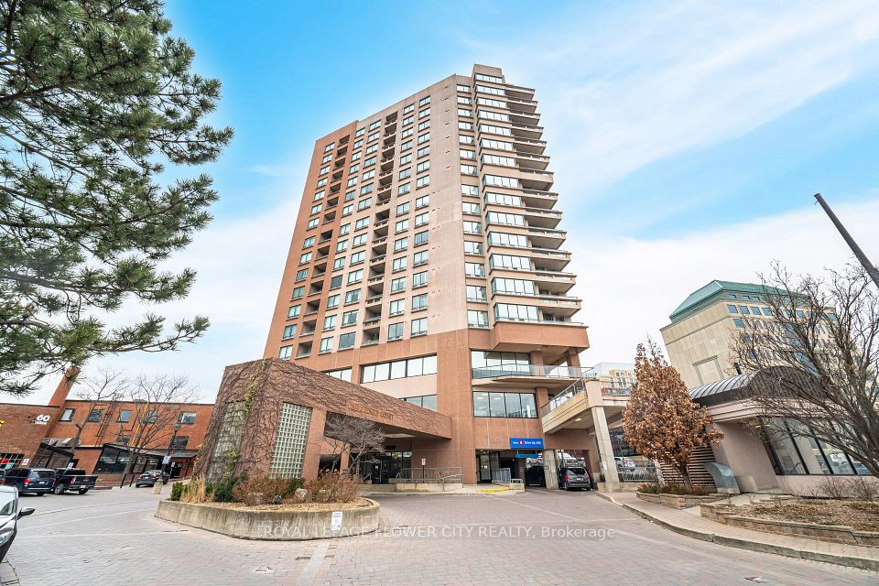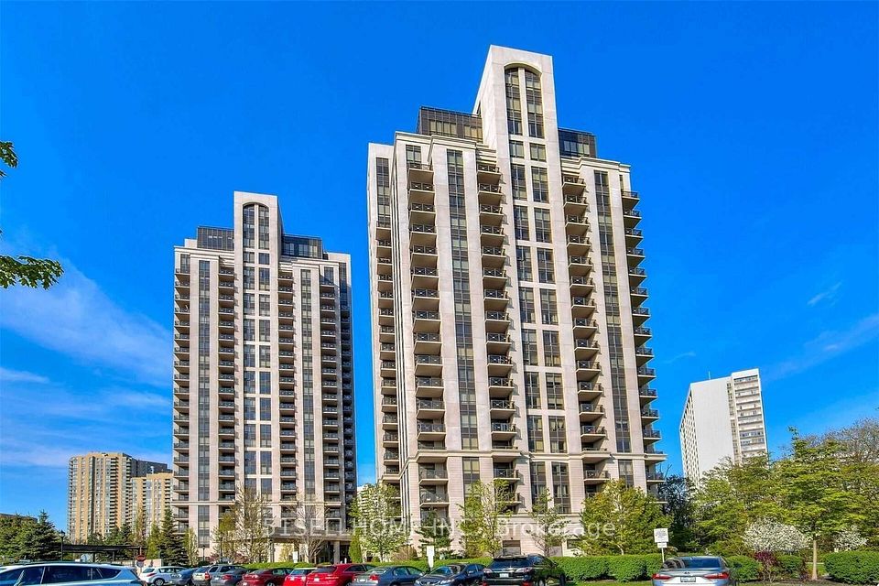$724,500
Last price change Mar 30
3200 William Coltson Avenue, Oakville, ON L6H 7W6
Property Description
Property type
Condo Apartment
Lot size
N/A
Style
Apartment
Approx. Area
800-899 Sqft
Room Information
| Room Type | Dimension (length x width) | Features | Level |
|---|---|---|---|
| Living Room | 4.57 x 2.31 m | Combined w/Dining, Laminate, Large Window | Main |
| Dining Room | 4.57 x 2.31 m | Combined w/Living, Laminate, Large Window | Main |
| Kitchen | 4.57 x 2.31 m | Laminate, Open Concept, Quartz Counter | Main |
| Bedroom | 3.51 x 3.28 m | Closet, Laminate, Large Window | Main |
About 3200 William Coltson Avenue
A Must See One-Year New 2 Bedroom 2Bathroom Collection, 845 Sq Ft w/ huge Balcony Located At the Core of Oakville. Bright & Spacious North East-Facing Open Concept Layout. 9 Foot Ceilings, Laminate Flooring, Quartz Kitchen Counters & Tile Backsplash, Modern Finishings & Appliances, Numerous Cabinets With Sufficient Storage. Modern Design Kitchen With Stainless Steel Appliances. Living Room and Bedroom Come with Large Windows Seeing Undisturbed Landscape Views. Include High-Tech Amenities, Virtual Concierge, 24 Hour Security, Smart Lock, Fitness Centre, Upscale Party Room, Entertainment Lounge, yoga studio, pet wash station and Landscaped Rooftop Terrace.Walk To Grocery store, Retail, LCBO, Restaurant, Parks & Shopping Amenities. Hospital, 407, 403, Sheridan College, Public Transit nearby.Perfect Location Right Beside Heart Of Oakville. Close To Grocery Stores, Hospital, Go Transit Bus Station And More With Easy Access To Hwy 407/401/403. 7 Mins Drive To Sheridan College. 15 Mins To UTM Campus. Unit Has Smart Connect System, Keyless Entry And Digital Parcel Locker. **EXTRAS** S/S appliances, stove, fridge, dishwasher, washer and dryer, Blind included, two Parking and One Locker Included.
Home Overview
Last updated
Mar 30
Virtual tour
None
Basement information
None
Building size
--
Status
In-Active
Property sub type
Condo Apartment
Maintenance fee
$820.95
Year built
--
Additional Details
Price Comparison
Location

Shally Shi
Sales Representative, Dolphin Realty Inc
MORTGAGE INFO
ESTIMATED PAYMENT
Some information about this property - William Coltson Avenue

Book a Showing
Tour this home with Shally ✨
I agree to receive marketing and customer service calls and text messages from Condomonk. Consent is not a condition of purchase. Msg/data rates may apply. Msg frequency varies. Reply STOP to unsubscribe. Privacy Policy & Terms of Service.






